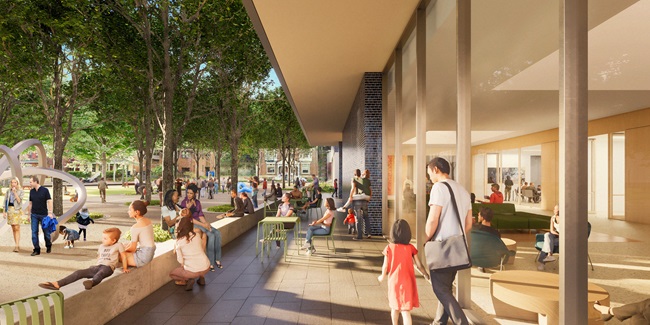
The Dubuque Museum of Art has unveiled plans to build a new, $69 million arts campus in downtown Dubuque. It’s a project that has the power (and expectation) to reimagine the Washington Park area and be a transformative space for the community.
“It’s the project of a lifetime,” said Azadeh Rashidi, of Schulhof Rashidi Architects of New York. “We see it as an opportunity to revitalize downtown.”
While many may drive by the current museum (on the corner of 7th and Locust Streets) and not realize it is there, when the project is complete it will be unmistakable. The campus will consist of three distinct yet connected buildings occupying most of the block, enhanced by outdoor sculpture gardens and green spaces.
A Programs Pavillion on the site of the current museum will include an atrium, classrooms, a café, and a terrace. The Gallery Pavillion on the southwest corner of 7th and Bluff Streets will contain spaces for temporary exhibitions, the Museum’s collection, and a family gallery. The Collections Pavillion on the northwest corner of 8th and Bluff Streets will also house the Museum’s collection and provide space for operations.
To read the remainder of this article and other premium articles in their entirety, pick up the December 2024 issue of Julien’s Journal. Single issues are available in print at area newsstands, or you can click here to read the digital version.
Click to subscribe for convenient delivery to your home or business by mail or call 563.557.7571.


Comment here